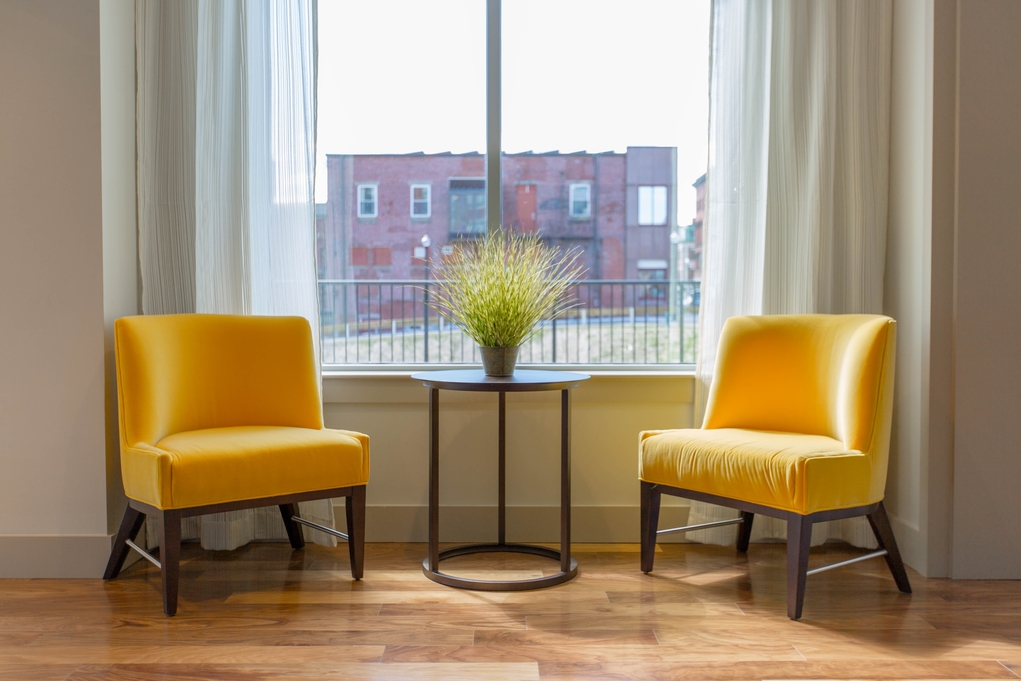Flooring tips for small spaces

Small rooms are fantastic. Or at least they can be. By their very nature, smaller spaces are easier to remodel and define – An important piece in the overall look and feel of any home. However, it’s not always easy to know what to do when it comes to choosing a floor, after all, the smaller a space is, the more prominent the features are inside of it. Fortunately, we’ve put together a collection of the very best tips from our experts to help you make the most of even the cosiest of spaces.
Colours
It’s a widely believed myth that darker floors make a room feel smaller. However, paired with the right coloured walls, fittings and ceilings, they can actually expand a room before your very eyes. Ask an artist and they’ll tell you that cool colours recede, that is, they look like they’re further away than warm colours. Matching a darker hardwood floor with a pale blue or grey ceiling gives the impression of a horizon fading into the distance, along with your room.
For those who enjoy a bit more vibrancy in their lives, there is no reason that you can’t use warmer colours with a lighter hardwood or carpet. Just be aware that brighter colours can look overwhelming in large amounts. With this in mind, it’s worthwhile considering more neutral tones such as soft off-whites and pastels.
Planks
Choose wider planks to help visually expand your room. Generally ‘planks’ are considered anything over 7.5 centimetres in width, while ‘strips’ are narrower. Running planks parallel to the longest wall in the room can give the impression that they continue for longer than they actually do; making the walls also look longer and more spaced. If a room is square or unusual in shape, then diagonal hardwood planks can help in making it feel bigger, tricking the eye with the unfamiliar perspective it creates.
When it comes to plank length there are a couple of clever techniques you can use. It seems strange to say but either go for very long or unusually short planks. The former gives the room a super sleek look, especially if the boards run the full length of the room with no breaks. Meanwhile, the human brain automatically assumes that planks are of a certain expected length, therefore it sees shorter planks as closer to normal size – magically adding volume to any room.
Consistency
If possible, it’s worth having a consistent flooring style across the whole floor of a house. This helps blend the room with the rest of the home, blurring the boundaries of where one room ends and the next room begins. Of course, it’s possible to mix and match flooring types if you know the right tricks. This means that you can seamlessly integrate a small functional space such as a utility room with the rest of the home.
Simplify
It can be tempting to go overboard and try to fit as many features as possible when redecorating a room. While there’s a time and a place for complex finishes and ornate detailing, it isn’t in a small room. Keeping focal points and clutter to a minimum is the key to making more of less. When it comes to furniture try to have as much room underneath as possible. This allows light to reflect off the floors and around the room – creating a light airy vibe.
Be yourself
The wonderful thing about a small room is the ability to make your mark with barely a mark. When it comes to decorating your space keep in mind it’s often more about what you don’t include that gives the room its special nature. This can often be the trickiest part, which is why we recommend speaking to our friendly experts here at Hudson Flooring to help you make the right choice for your home. Just remember, small is beautiful.
